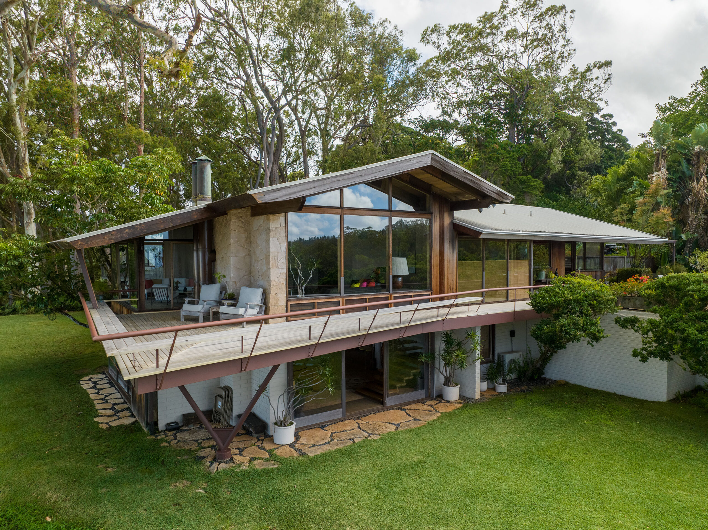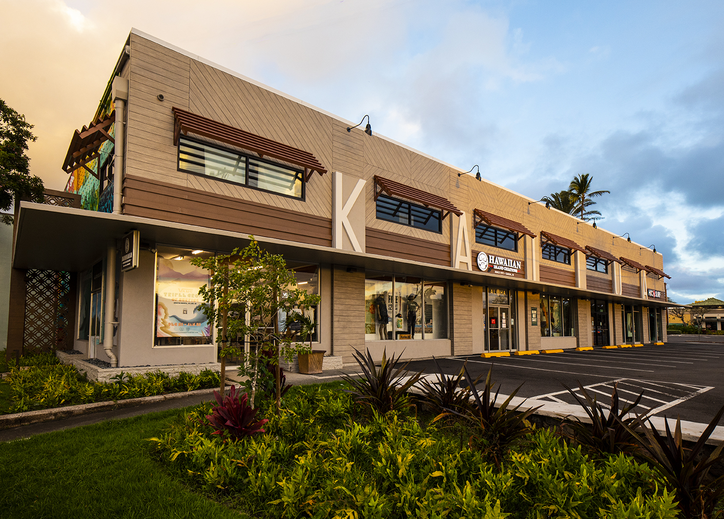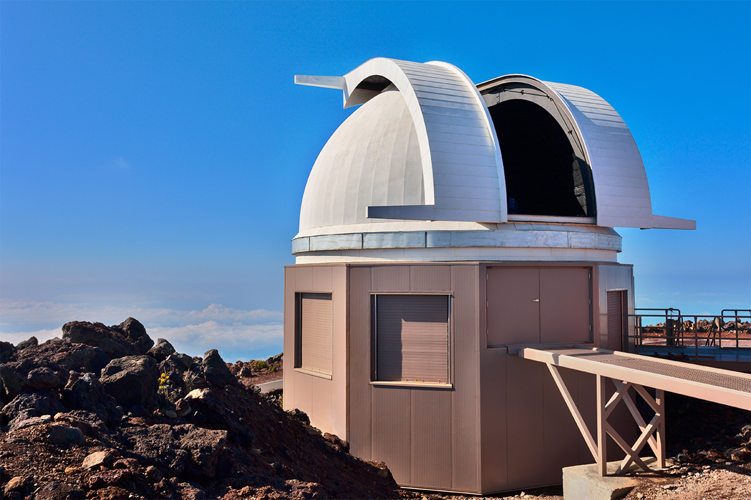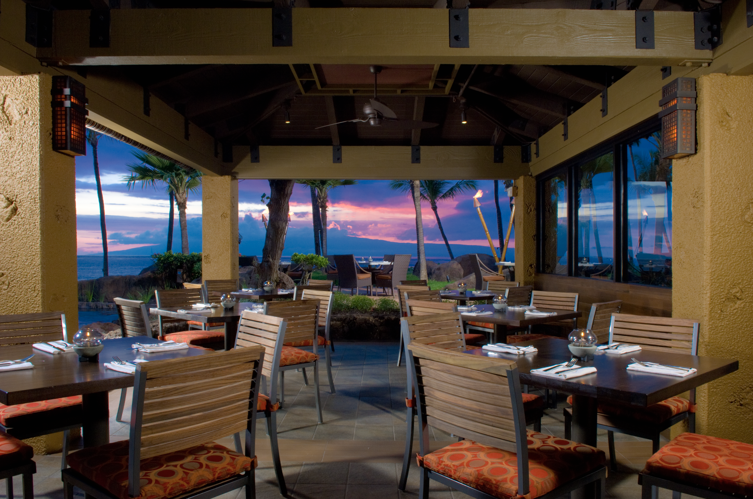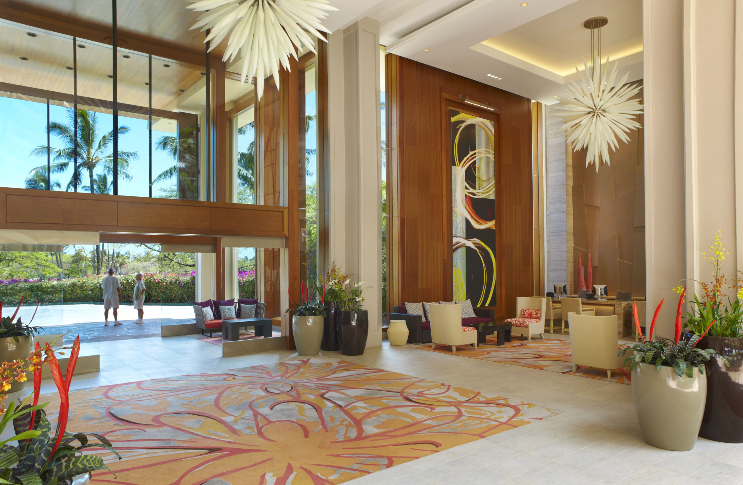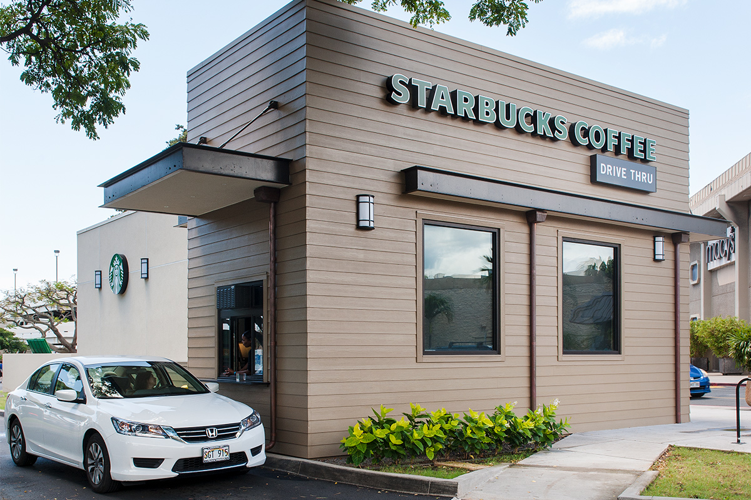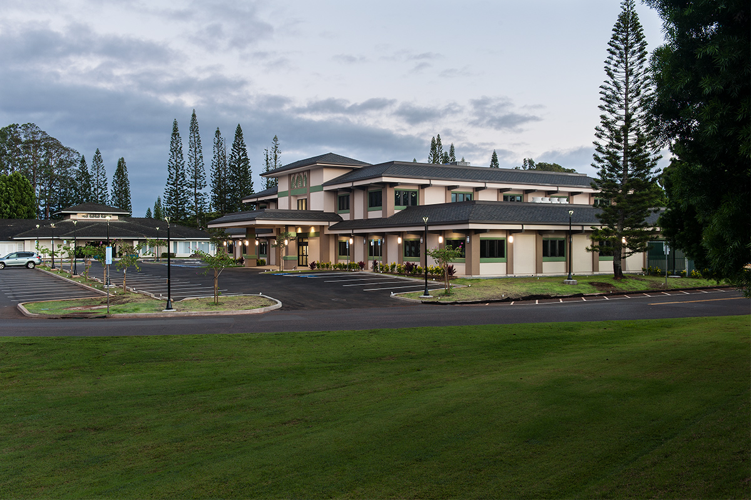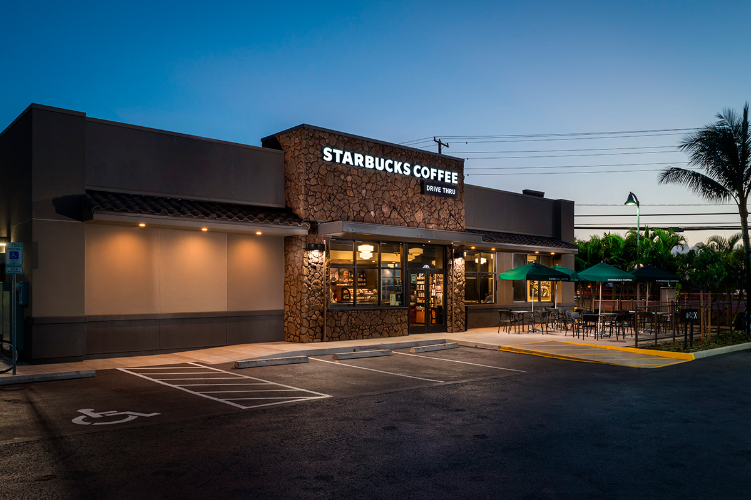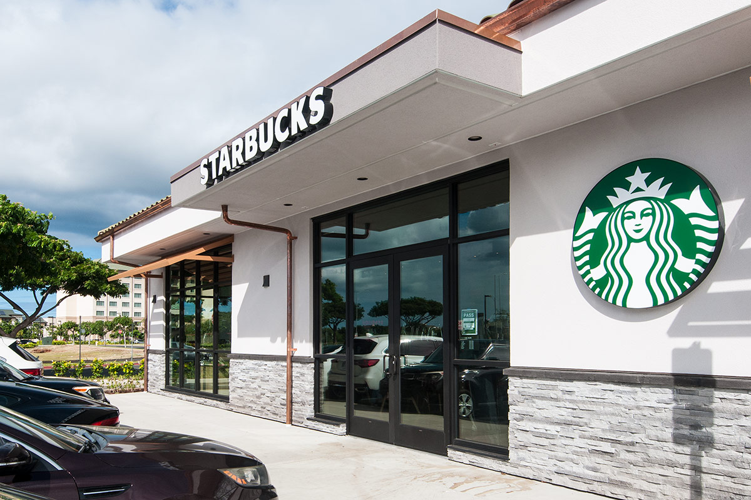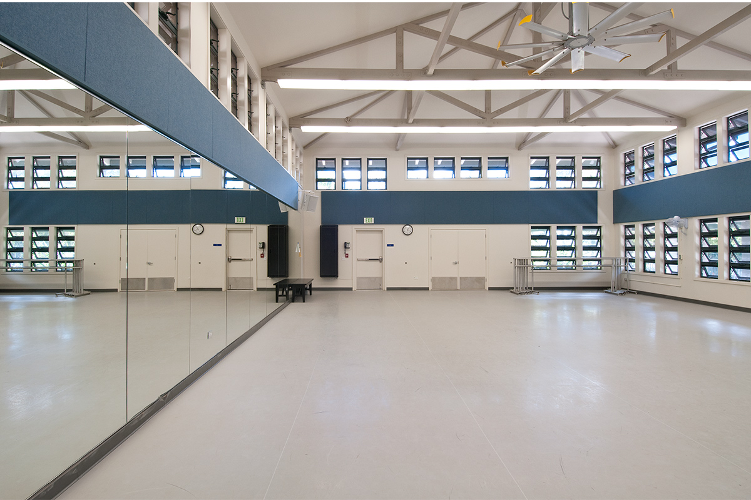Liljestrand Deck Renovation Project
Armstrong Builders is proud to have contributed to the Liljestrand House's Deck Preservation Project on Tantalus. Our team donated carpentry expertise, overseeing demolition, steel repair, framing, and decking for this historic gem. Kudos to the Liljestrand Foundation for their dedication to preserving this architectural treasure for generations to come!...
HIC Kailua
The project’s design stayed true to Kailua’s beach town vibe and its surf shop tenant. Through materials and textures, the builder was able to create a beach feel that matched the developer’s overall aesthetics. The design-build approach allowed the builder to be nimble with the client’s needs and met the client’s desired budget....
PS2 Dome Renovation
This renovation project for the University of Hawaii Institute for Astronomy comprised the retrofitting of an existing observatory atop Mount Haleakala on Maui for the installation of the 1.8-meter Panoramic Survey Telescope & Rapid Response System (Pan-STARRS). ...
Japengo at Hyatt Regency Maui
A sophisticated dining destination, overlooking famed Ka’anapali Beach....
Hyatt Maui Lobby Renovation
Enhancing the arrival experience at one of Maui’s premier hotels was the goal of this remodeling project, which comprised the renovation of a 30-year-old 3,646-square-foot lobby....
Starbucks Kahala
The new Starbucks Coffee Company in Kahala gives customers the option of a drive-thru or counter orders. With a minimal footprint, the construction of this Starbucks building included a concrete slab, Hardy siding, and a drive-thru window....
Mililani Gateway South
It was important to the owners that the new building adhere to the development criteria and complement the other existing structures in the development. ...
Starbucks Lahaina
The goal of this project was to build a new retail store for Starbucks Coffee Company, in Lahaina, which gives customers the option of a drive-through or sit-down experience. ...
Starbucks Kapolei
Construction of a new ground-up stand-alone Starbucks building included concrete slab, stucco and stone veneer siding, tile and TPO roofing, exterior aluminum/glass doors & windows, air-conditioning, and a drive-thru window....
Punahou
The dance facility was designed to include 3 individual dance halls with folding wall partitions and premium floating dance floors. The sustainable design incorporated lofted ceilings with clear story windows. ...



