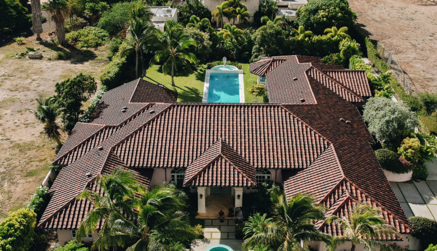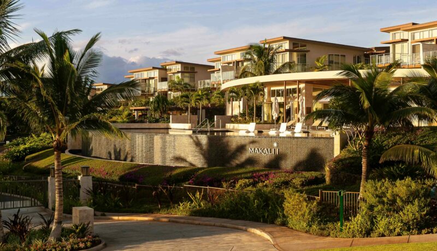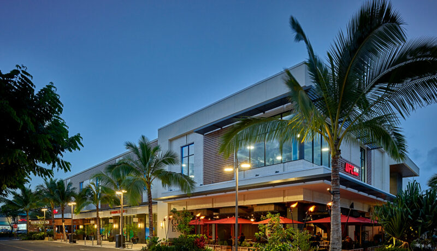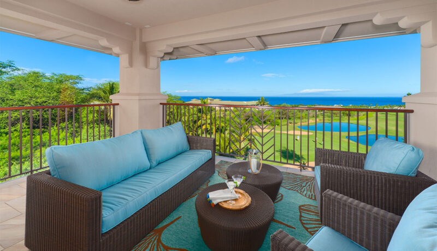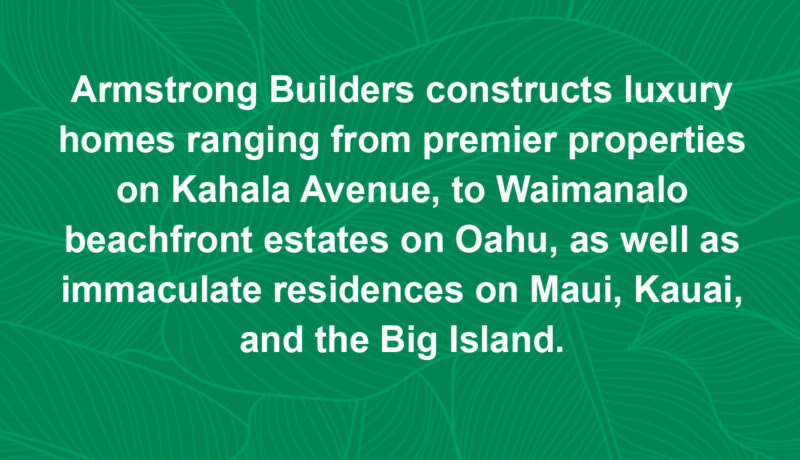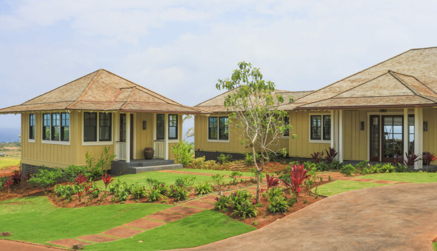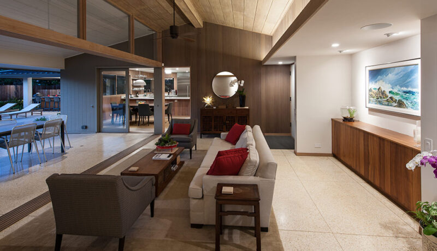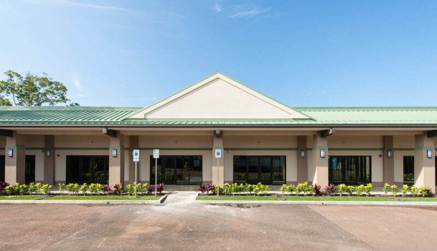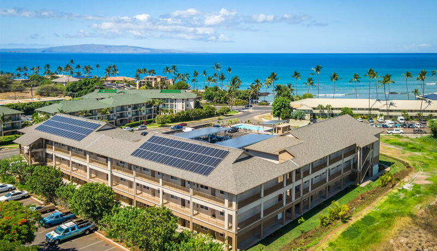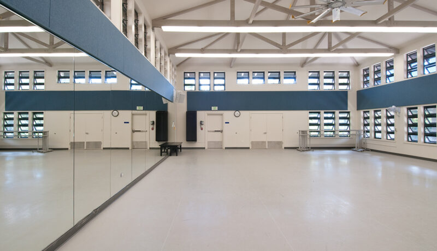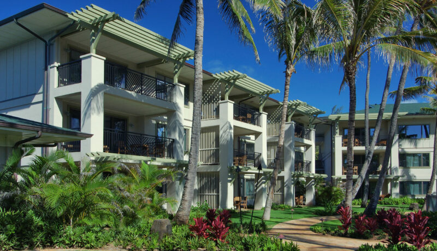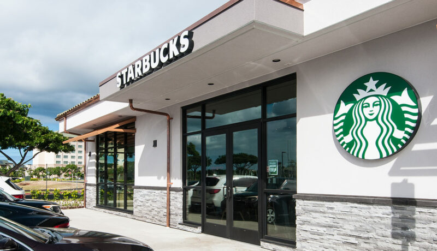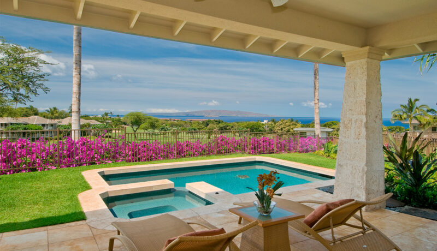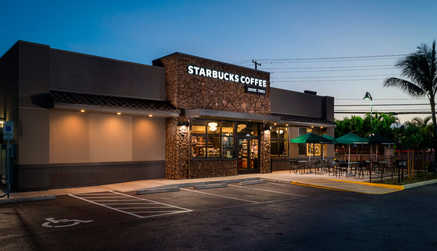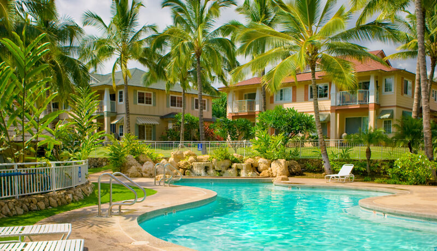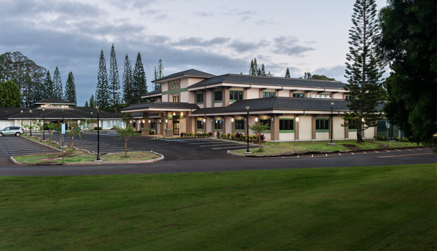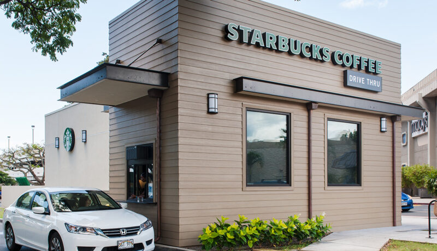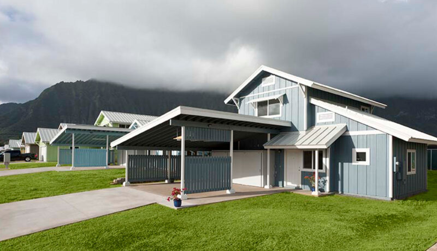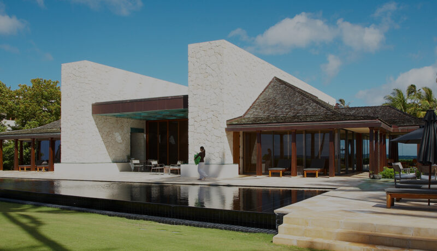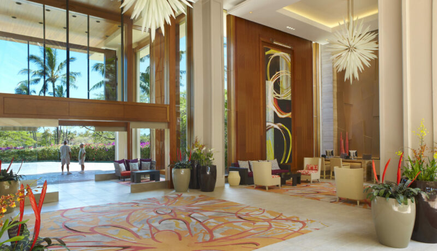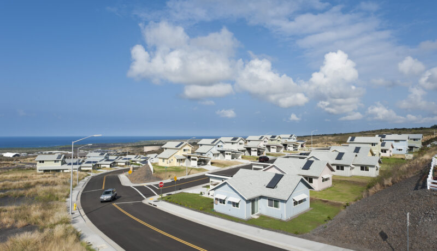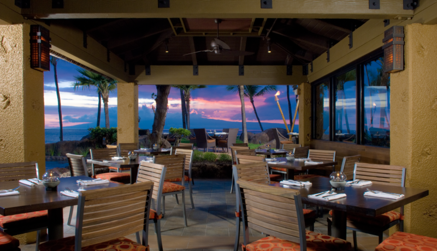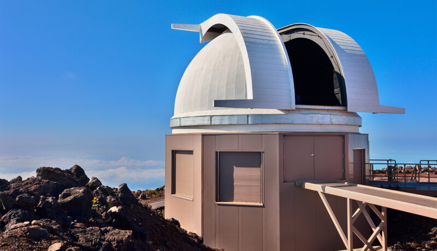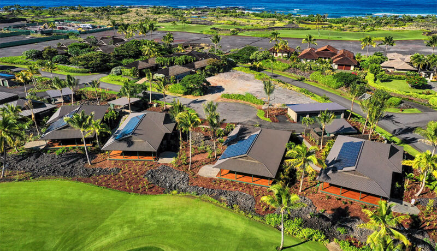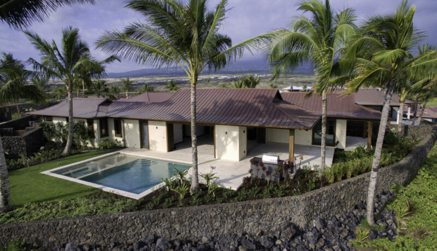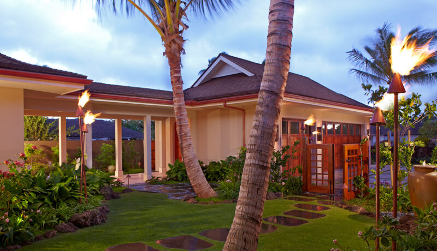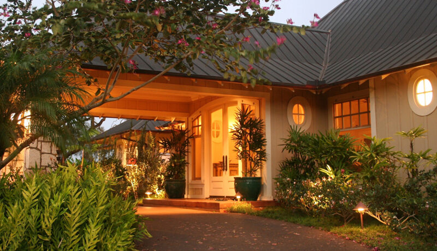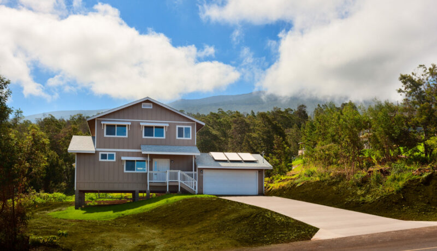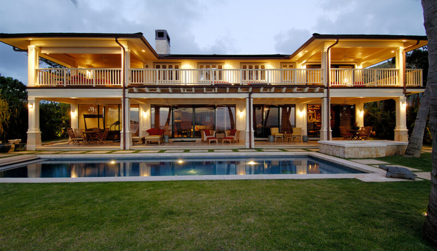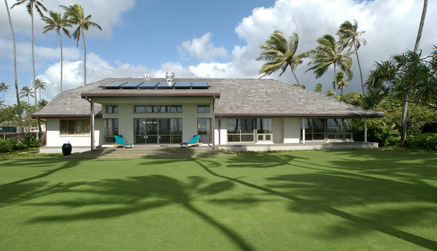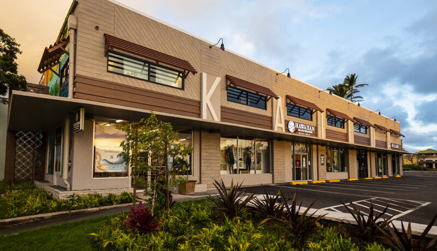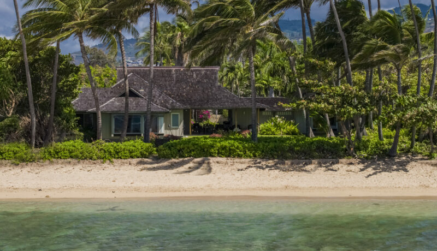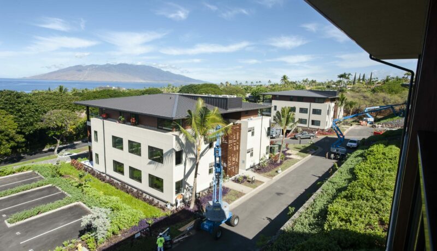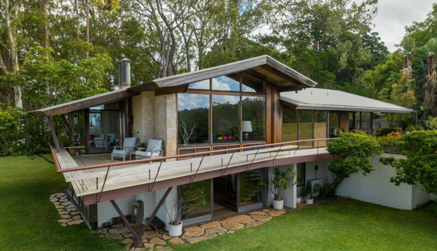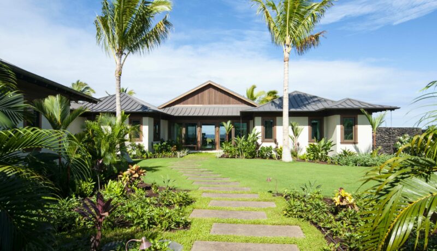OUR WORK
Armstrong Builders is dedicated to outstanding service and craftsmanship in the areas of custom home building, luxury remodeling, design-build / design-assist and commercial construction.
- All Projects
- 1. Luxury Homes
- 2. Resort Communities / Multi-Family
- 3. Design-Build / Design-Assist
- 4. Commercial
Okalani
The concept for this new custom home was inspired by Hotel Bel-Air in Los Angeles. The homeowner wanted a home that feels like a five-star hotel yet is very comfortable.
Makali‘i at Wailea
Makali‘i at Wailea’s 68 uniquely designed townhomes overlook Maui’s southeastern coast.
Lau Hala Shops
The goal of this commercial renovation project was to turn a 65-year-old department store building into a multi-tenant retail center.
Keala o Wailea
Uniquely designed to take advantage of the stunning views of the south Maui coastline, Keala o Wailea combines the island’s natural beauty with the best in contemporary Hawaiian living.
Luxury Homes
Armstrong Builders constructs luxury homes from a marquee estate in Waimanalo to premier properties on Kahala Avenue.
Kuku‘iula
Built at 240 feet above sea level, this 4-bedroom, 4.5-bathroom home takes full advantage of the Island of Kauai’s natural beauty and reflects Hawaii’s unique island heritage.
Diamond Head Mid Century Modern
A true representation of the huge potential that can be realized when restoration is carefully designed and constructed.
Mililani Gateway Shopping Center
The goal of this design-build project was to construct two single-story multi-tenant buildings as part of an overall joint development that already housed several existing buildings
Kalama Kai
This residential workforce housing development is located in Kihei, Maui, just 200 feet from the beach.
Punahou
The dance facility was designed to include 3 individual dance halls with folding wall partitions and premium floating dance floors. The sustainable design incorporated lofted ceilings with clear story windows.
Turtle Bay
The existing footprint of the original project was preserved to ensure shoreline setback issues.
Starbucks Kapolei
Construction of a new ground-up stand-alone Starbucks building included concrete slab, stucco and stone veneer siding, tile and TPO roofing, exterior aluminum/glass doors & windows, air-conditioning, and a drive-thru window.
Kai Malu
Kai Malu is a fusion of the best in traditional Hawaiian residential architecture and the cleaner lines of modern residential architecture.
Starbucks Lahaina
The goal of this project was to build a new retail store for Starbucks Coffee Company, in Lahaina, which gives customers the option of a drive-through or sit-down experience.
Kai Lani
Kai Lani is inspired by the traditional Kama‘aina beach home. Twenty-nine buildings, each housing four flat units, and a recreation center with pool & spa make up this gated Oceanside community.
Mililani Gateway South
It was important to the owners that the new building adhere to the development criteria and complement the other existing structures in the development.
Starbucks Kahala
The new Starbucks Coffee Company in Kahala gives customers the option of a drive-thru or counter orders. With a minimal footprint, the construction of this Starbucks building included a concrete slab, Hardy siding, and a drive-thru window.
DHHL: Kumuhau
A 45-home neighborhood at the base of the Ko’olau mountains in Waimanalo, built in partnership with the Department of Hawaiian Home Lands.
Oceanfront Kahala Residence
This oceanfront Kahala home is a modern masterpiece with island flavor.
Hyatt Maui Lobby Renovation
Enhancing the arrival experience at one of Maui’s premier hotels was the goal of this remodeling project, which comprised the renovation of a 30-year-old 3,646-square-foot lobby.
DHHL: La‘i Opua
Affordability, sustainability and high quality were the three goals of this sustainable Hawaiian subdivision built in partnership with the Department of Hawaiian Home Lands on the Island of Hawaii.
Japengo at Hyatt Regency Maui
A sophisticated dining destination, overlooking famed Ka’anapali Beach.
PS2 Dome Renovation
This renovation project for the University of Hawaii Institute for Astronomy comprised the retrofitting of an existing observatory atop Mount Haleakala on Maui for the installation of the 1.8-meter Panoramic Survey Telescope & Rapid Response System (Pan-STARRS).
Ohi Kai
Situated along the 10th fairway of the Rees Jones golf course, this private sanctuary of 18 luxury residences is located within the exclusive Kohanaiki community on Hawaii Island.
Hale Alani
This new custom home is at Kohanaiki, a private residential community located on the Kona Coast of the Island of Hawai`i. The 3,723-square-foot single-family residence was inspired by the island’s natural beauty and features three bedrooms and three-and-a-half bathrooms.
East Oahu Residence
The goal was to create a kama’aina family home that combines indoor/outdoor living and takes advantage of stunning oceanfront views from nearly every room.
Lanai Residence
This traditional Hawaiian 4,574 sq.ft. home is situated on a double lot overlooking the 9th hole of the Koele Lodge Golf Course.
DHHL: Kula
Affordability, sustainability and high quality were the three goals of this project built in partnership with the Department of Hawaiian Home Lands on the Island of Maui. These goals presented a challenge in themselves, especially considering that 26 single-family homes were built across three different subdivisions, but in the end, the homes were certified as LEED Gold.
Portlock Residence
This beachside custom home was inspired by the understated elegance of kama‘aina homes of the past.
Kahala Residence
This contemporary custom home features clean lines and a lot of lighting. Details include a Library with a 2nd-floor loft, stone flooring, wood ceilings, Japanese ofuro, Sto siding with copper gutters, and an authentic outdoor wood pizza oven.
HIC Kailua
The project’s design stayed true to Kailua’s beach town vibe and its surf shop tenant. Through materials and textures, the builder was able to create a beach feel that matched the developer’s overall aesthetics. The design-build approach allowed the builder to be nimble with the client’s needs and met the client’s desired budget.
Kahala Ocean Front
Blending the home’s open Hawaiian style design and Japanese curved roof lines with the surrounding natural environment to preserve the street view to the beach was a top priority. This Estate consists of four lots totaling 76,174 square feet and extends from Kahala Avenue to the beach.
La‘i Loa
La‘i Loa boasts 75 residential condo units spanning 15 four-story buildings along with an amenity center featuring a spa, fitness center, and pool.
Liljestrand Deck Renovation Project
Armstrong Builders is proud to have contributed to the Liljestrand House's Deck Preservation Project on Tantalus. Our team donated carpentry expertise, overseeing demolition, steel repair, framing, and decking for this historic gem. Kudos to the Liljestrand Foundation for their dedication to preserving this architectural treasure for generations to come!
Kohanaiki Residence
This custom luxury home is located within the Kohanaiki Resort on Hawai‘i Island. The 6,430- square-foot property includes a single-story main residence with a detached unit and a detached garage.







